Pendleton Mill - Apartment Living in Pendleton, SC
About
Office Hours
Monday through Friday 9:30 AM to 5:30 PM. Saturday 9:00 AM to 5:00 PM. Closed for Lunch on Saturday from 12:00 PM to 12:30 PM.
Welcome to Pendleton Mill, your new destination for apartments and lofts in Pendleton, South Carolina. Our community puts you in a prime location near Highway 28 S, making your commute simple and stress-free. You’ll also find yourself just minutes from Clemson and Clemson University, as well as local shopping, dining, and entertainment, so everything you need is always close to home. Come see why Pendleton Mill is the perfect place to start your next chapter.
At Pendleton Mill, we’ve designed our apartments and lofts with you in mind. Whether you’re looking for a cozy retreat or a space to entertain, our thoughtfully crafted floor plans offer the perfect fit. Each apartment and loft features modern amenities and stylish finishes that bring both comfort and convenience to your everyday life. From open layouts to smart details, you’ll find everything you need to feel right at home. We’re also proud to be a pet-friendly community, because we know your four-legged friends are part of the family too. With luxury features, welcoming spaces, and trendsetting touches, Pendleton Mill is more than just a place to live. It’s a place to belong.
At Pendleton Mill, we’ve thought of everything to make your life easier and more enjoyable. From relaxing afternoons by our shimmering swimming pool to energizing workouts in our state-of-the-art fitness center, you’ll find spaces designed to fit your lifestyle. Our beautifully landscaped grounds offer a serene setting to come home to, while gated access and attentive on-site maintenance provide peace of mind every day. Our dedicated management team is here to make sure you feel right at home from the moment you arrive. Ready to see it all for yourself? Call today to schedule your tour of Pendleton Mill in Pendleton, SC. We can’t wait to show you around and welcome you into our community.
🎉 Lease by 2/28 & Save Big! 💰 Discounted Application Fee 🚫 Admin Fee Waived 🏠 Get Six weeks FREE! Don’t miss out — apply by February 28th to unlock these limited-time savings!
Floor Plans
1 Bedroom Floor Plan
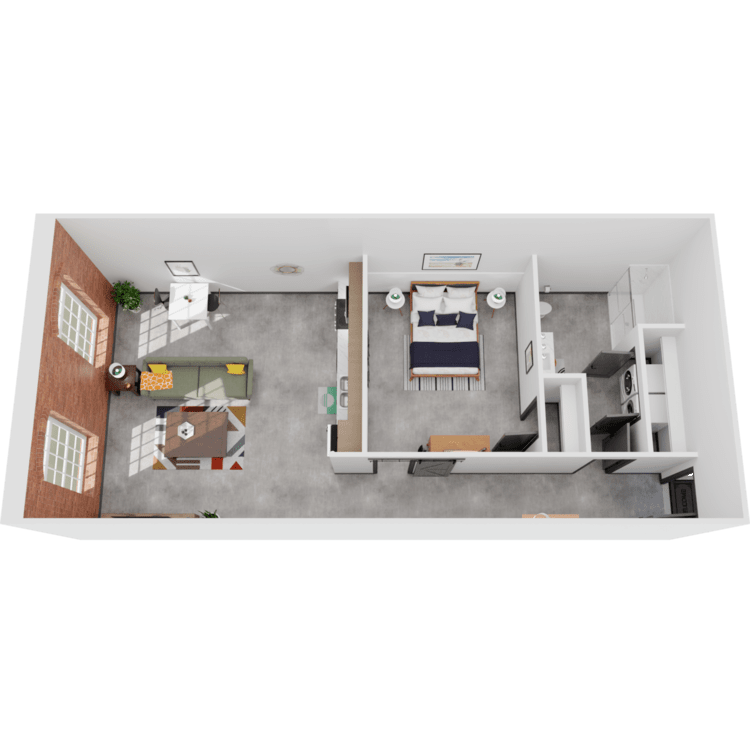
The Bobbin - Historic Mill
Details
- Beds: 1 Bedroom
- Baths: 1
- Square Feet: 524
- Rent: $1285
- Deposit: $300-$1285
Floor Plan Amenities
- Air Conditioning
- More Apartment Features Coming Soon
* In Select Apartment Homes
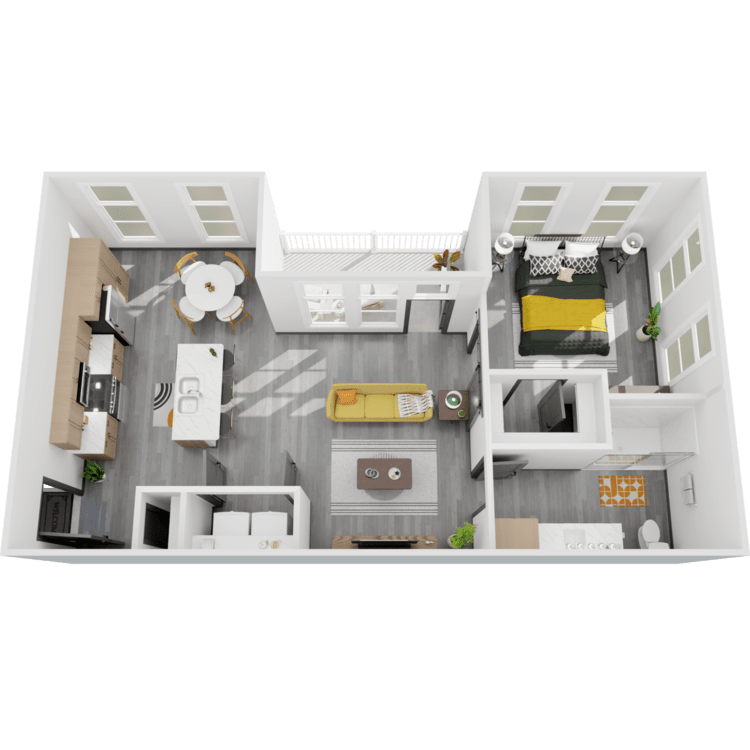
The Carder - Modern Building
Details
- Beds: 1 Bedroom
- Baths: 1
- Square Feet: 667
- Rent: $1345
- Deposit: $300-$1345
Floor Plan Amenities
- Air Conditioning
- More Apartment Features Coming Soon
* In Select Apartment Homes
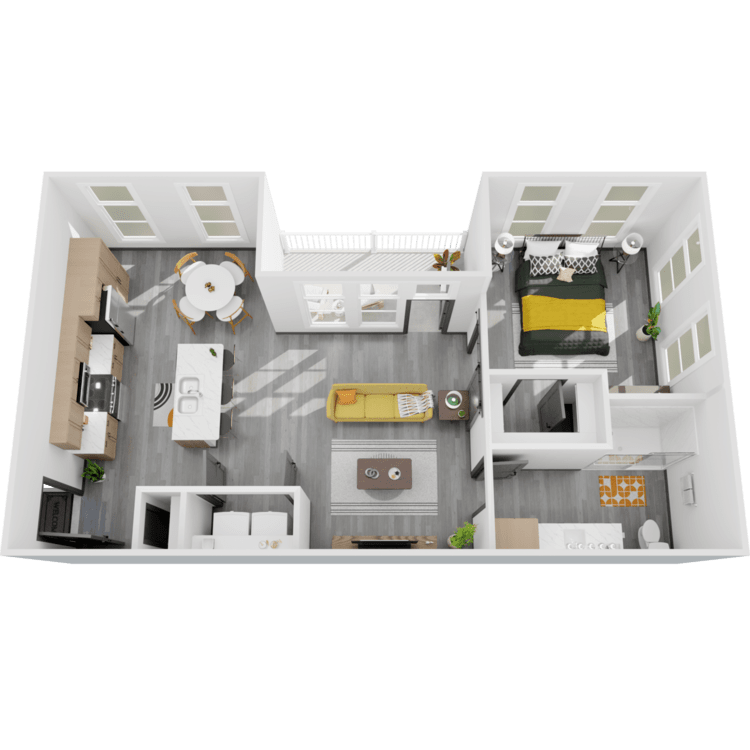
The Carder ADA - Modern Building
Details
- Beds: 1 Bedroom
- Baths: 1
- Square Feet: 667
- Rent: $1345
- Deposit: $300-$1345
Floor Plan Amenities
- Air Conditioning
- More Apartment Features Coming Soon
* In Select Apartment Homes
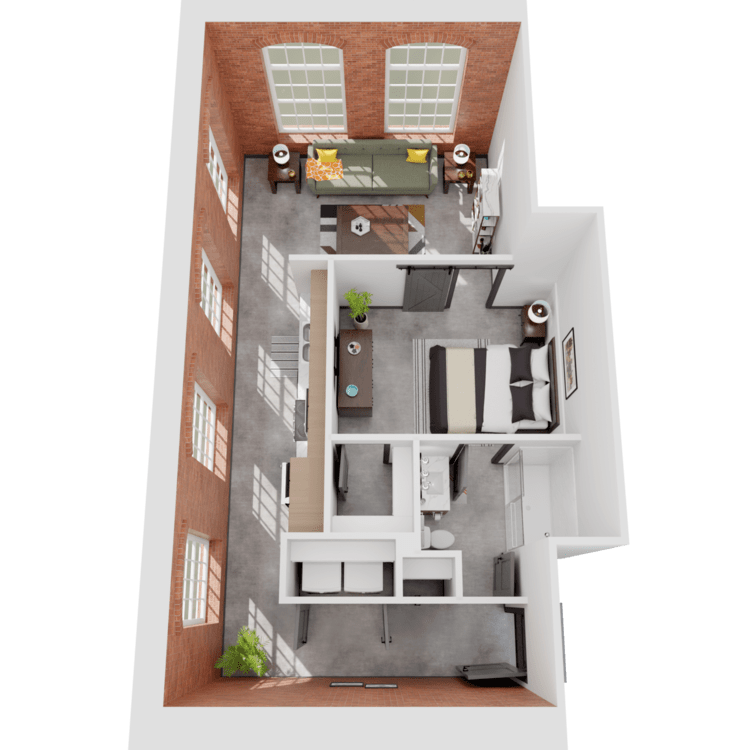
The Frame - Historic Mill
Details
- Beds: 1 Bedroom
- Baths: 1
- Square Feet: 588
- Rent: $1300
- Deposit: $300-$1300
Floor Plan Amenities
- Air Conditioning
- More Apartment Features Coming Soon
* In Select Apartment Homes
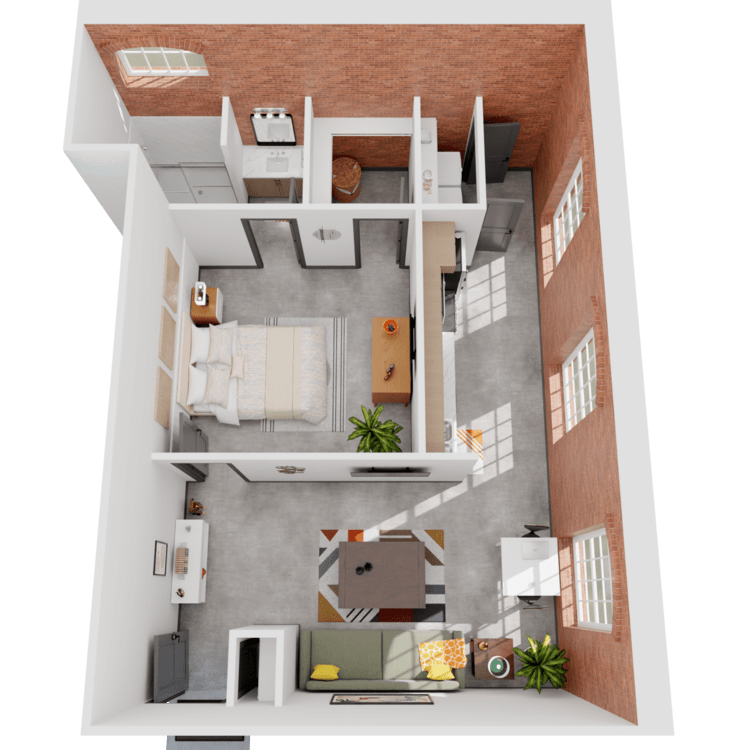
The Ply - Historic Mill
Details
- Beds: 1 Bedroom
- Baths: 1
- Square Feet: 596
- Rent: $1315
- Deposit: $300-$1315
Floor Plan Amenities
- Air Conditioning
- More Apartment Features Coming Soon
* In Select Apartment Homes
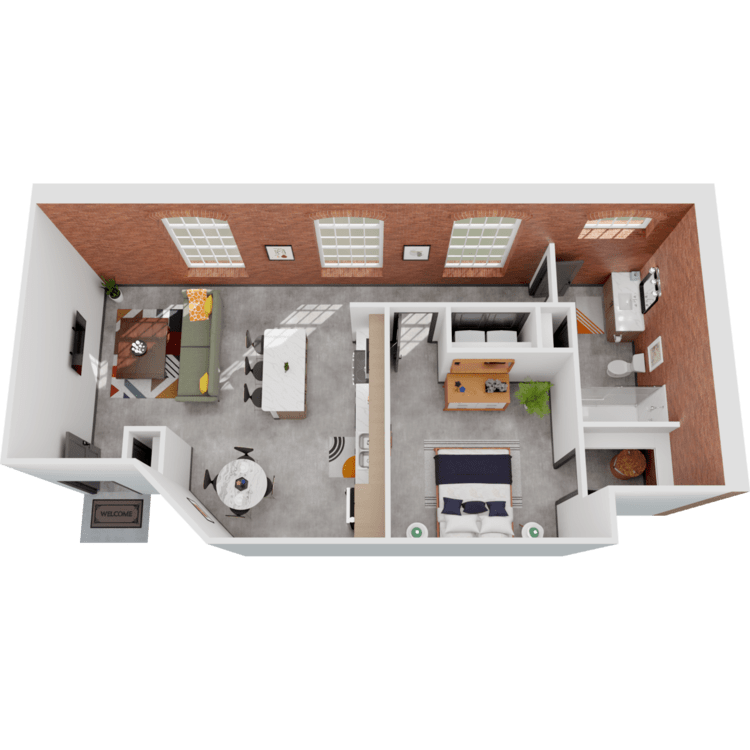
The Rafter - Historic Mill
Details
- Beds: 1 Bedroom
- Baths: 1
- Square Feet: 738
- Rent: $1360
- Deposit: $300-$1360
Floor Plan Amenities
- Air Conditioning
- More Apartment Features Coming Soon
* In Select Apartment Homes
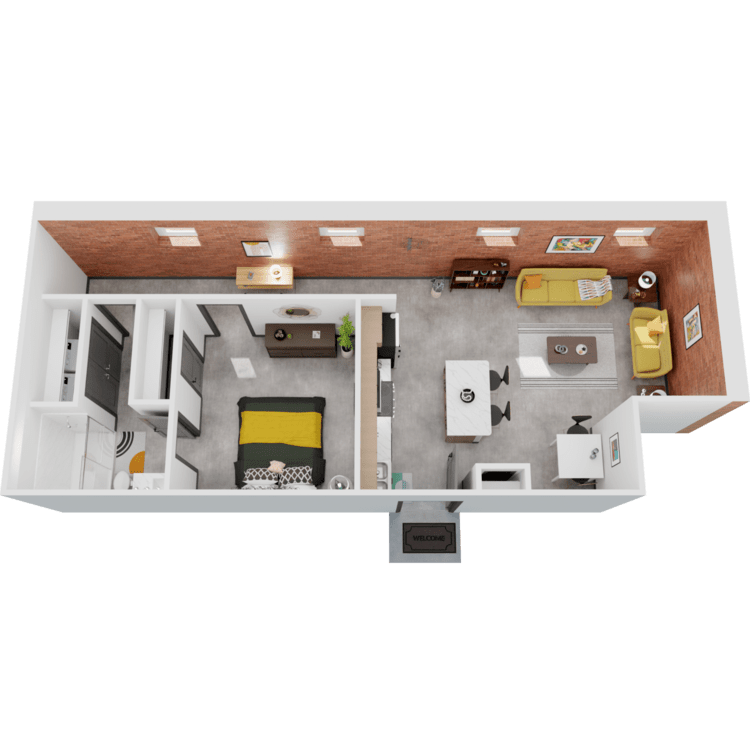
The Roving - Historic Mill
Details
- Beds: 1 Bedroom
- Baths: 1
- Square Feet: 610
- Rent: $1330
- Deposit: $300-$1330
Floor Plan Amenities
- Air Conditioning
- More Apartment Features Coming Soon
* In Select Apartment Homes
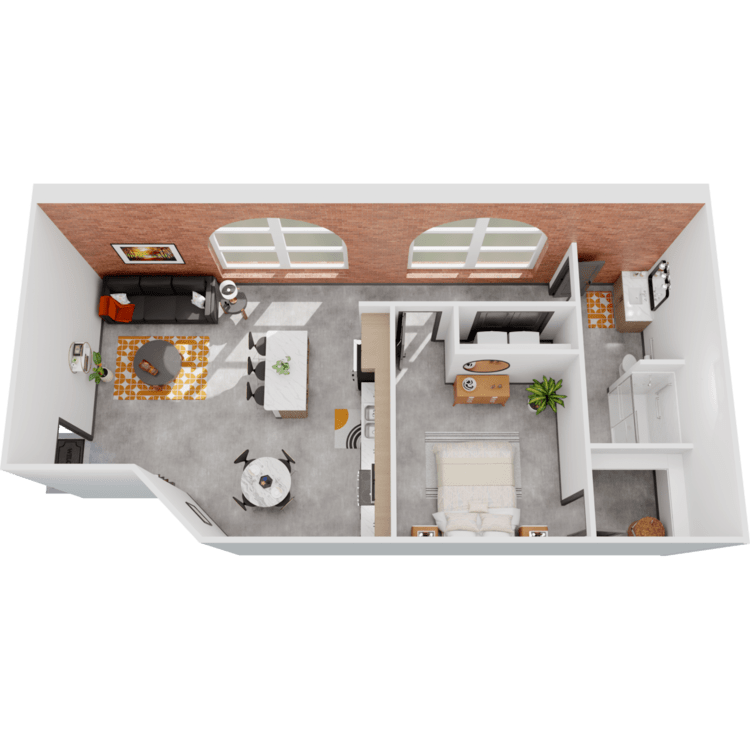
The Skein ADA - Historic Mill
Details
- Beds: 1 Bedroom
- Baths: 1
- Square Feet: 749
- Rent: $1375
- Deposit: $300-$1375
Floor Plan Amenities
- Air Conditioning
- More Apartment Features Coming Soon
* In Select Apartment Homes
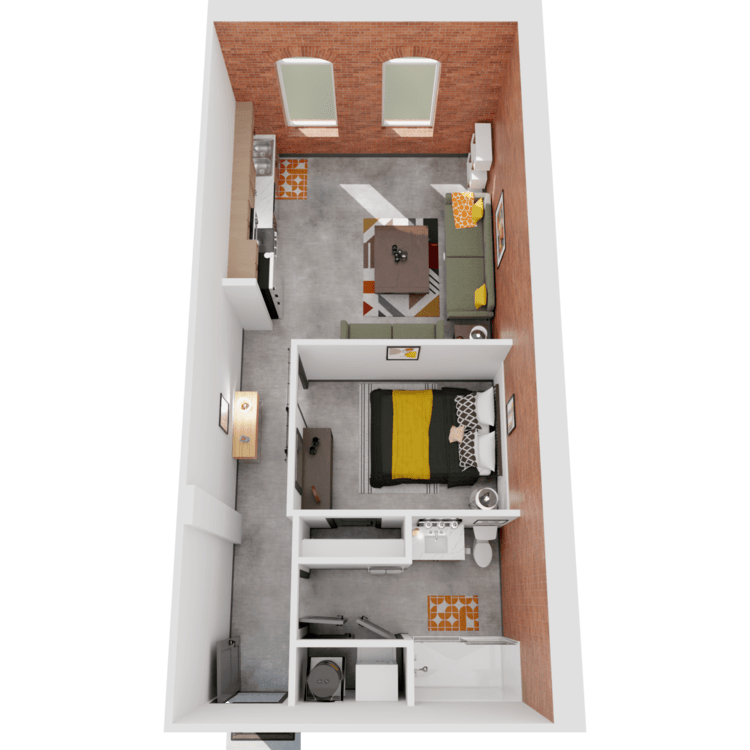
The Trestle - Historic Mill
Details
- Beds: 1 Bedroom
- Baths: 1
- Square Feet: 488
- Rent: $1270
- Deposit: $300-$1270
Floor Plan Amenities
- Air Conditioning
- More Apartment Features Coming Soon
* In Select Apartment Homes
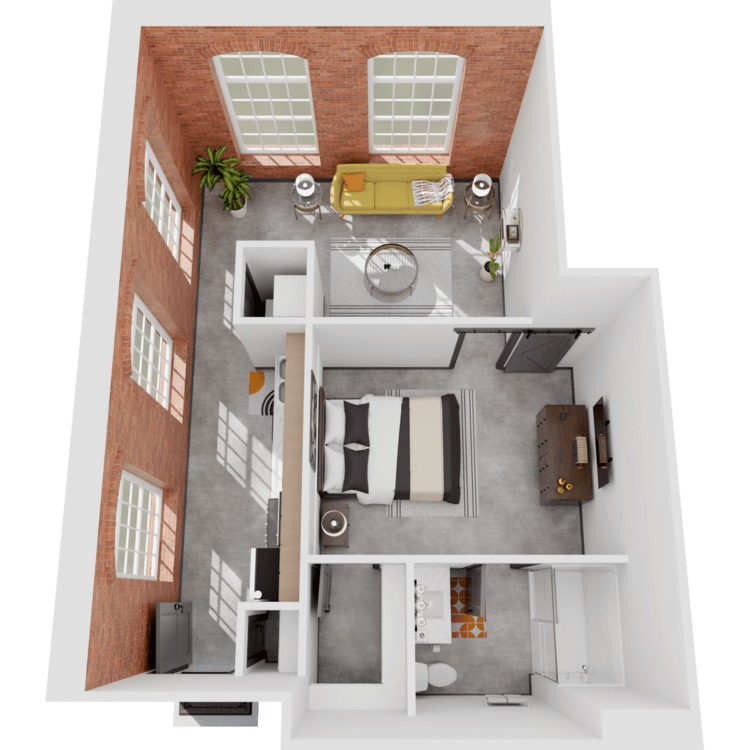
The Twill - Historic Mill
Details
- Beds: 1 Bedroom
- Baths: 1
- Square Feet: 486
- Rent: $1270
- Deposit: $300-$1270
Floor Plan Amenities
- Air Conditioning
- More Apartment Features Coming Soon
* In Select Apartment Homes
2 Bedroom Floor Plan
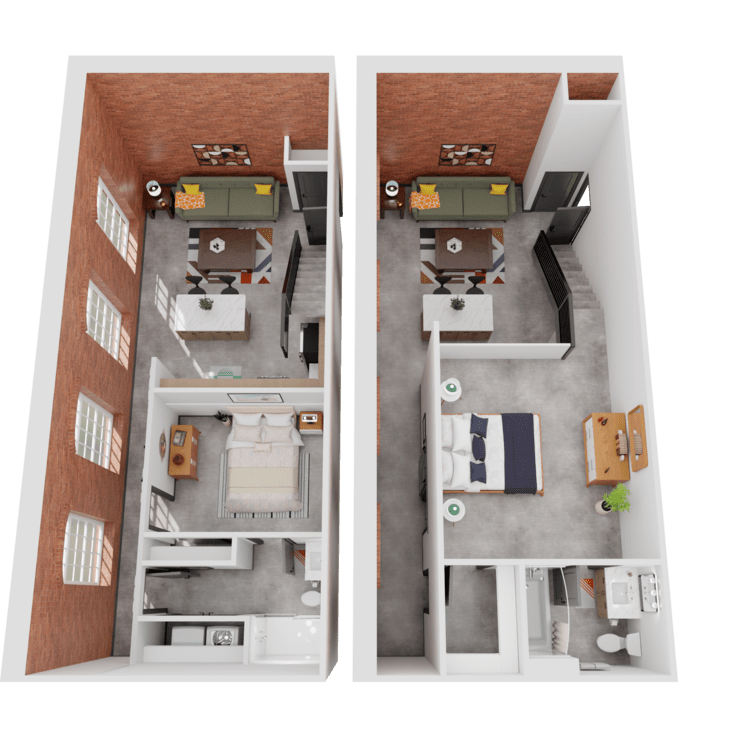
The Bale - Historic Mill
Details
- Beds: 2 Bedrooms
- Baths: 2
- Square Feet: 904
- Rent: $1465
- Deposit: $300-$1465
Floor Plan Amenities
- Air Conditioning
- More Apartment Features Coming Soon
* In Select Apartment Homes
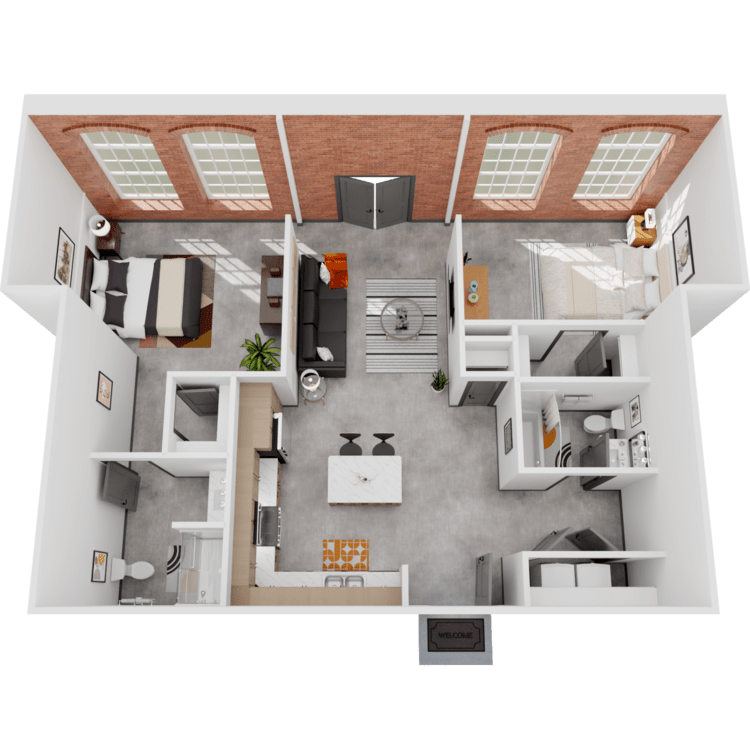
The Cheney - Historic Mill
Details
- Beds: 2 Bedrooms
- Baths: 2
- Square Feet: 978
- Rent: $1525
- Deposit: $300-$1525
Floor Plan Amenities
- Air Conditioning
- More Apartment Features Coming Soon
* In Select Apartment Homes
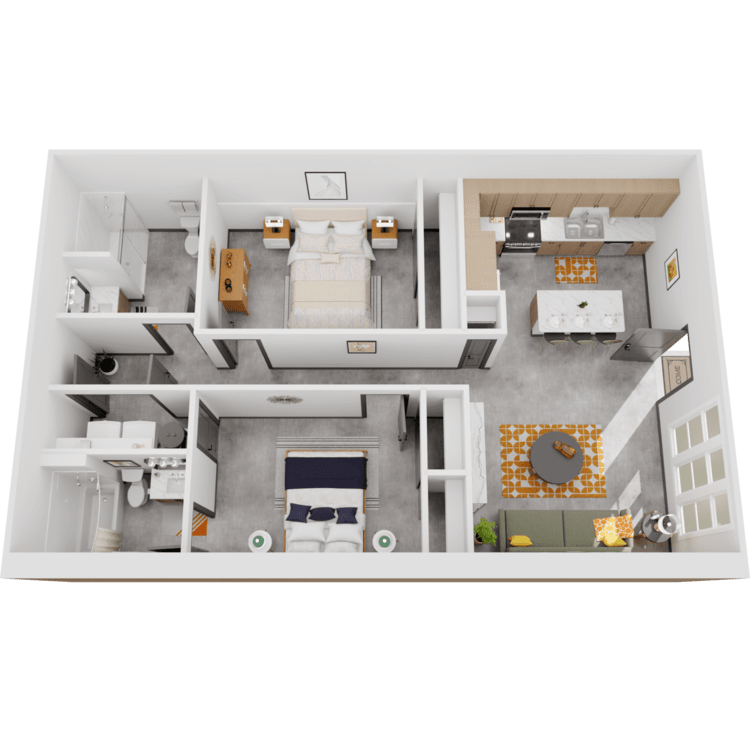
The Gallery - Warehouse
Details
- Beds: 2 Bedrooms
- Baths: 2
- Square Feet: 944
- Rent: $1495
- Deposit: $300-$1495
Floor Plan Amenities
- Air Conditioning
- More Apartment Features Coming Soon
* In Select Apartment Homes
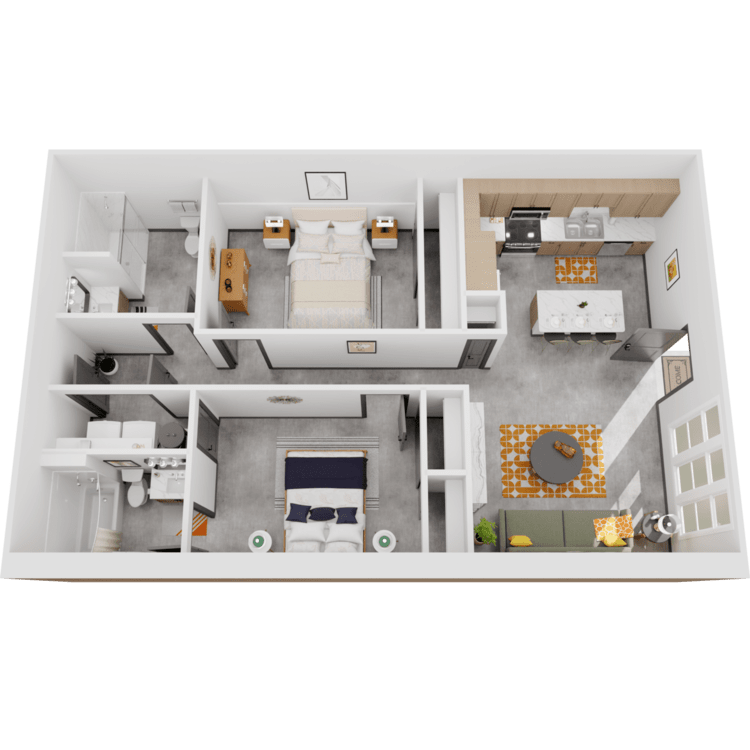
The Gallery ADA - Warehouse
Details
- Beds: 2 Bedrooms
- Baths: 2
- Square Feet: 956
- Rent: $1510
- Deposit: $300-$1510
Floor Plan Amenities
- Air Conditioning
- More Apartment Features Coming Soon
* In Select Apartment Homes
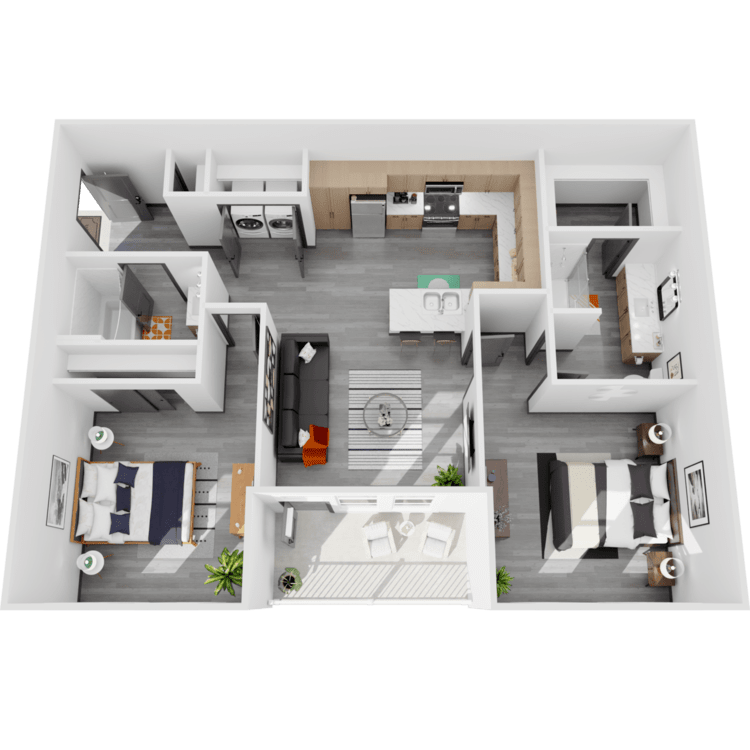
The Ginner - Modern Building
Details
- Beds: 2 Bedrooms
- Baths: 2
- Square Feet: 931
- Rent: $1480
- Deposit: $300-$1480
Floor Plan Amenities
- Air Conditioning
- More Apartment Features Coming Soon
* In Select Apartment Homes
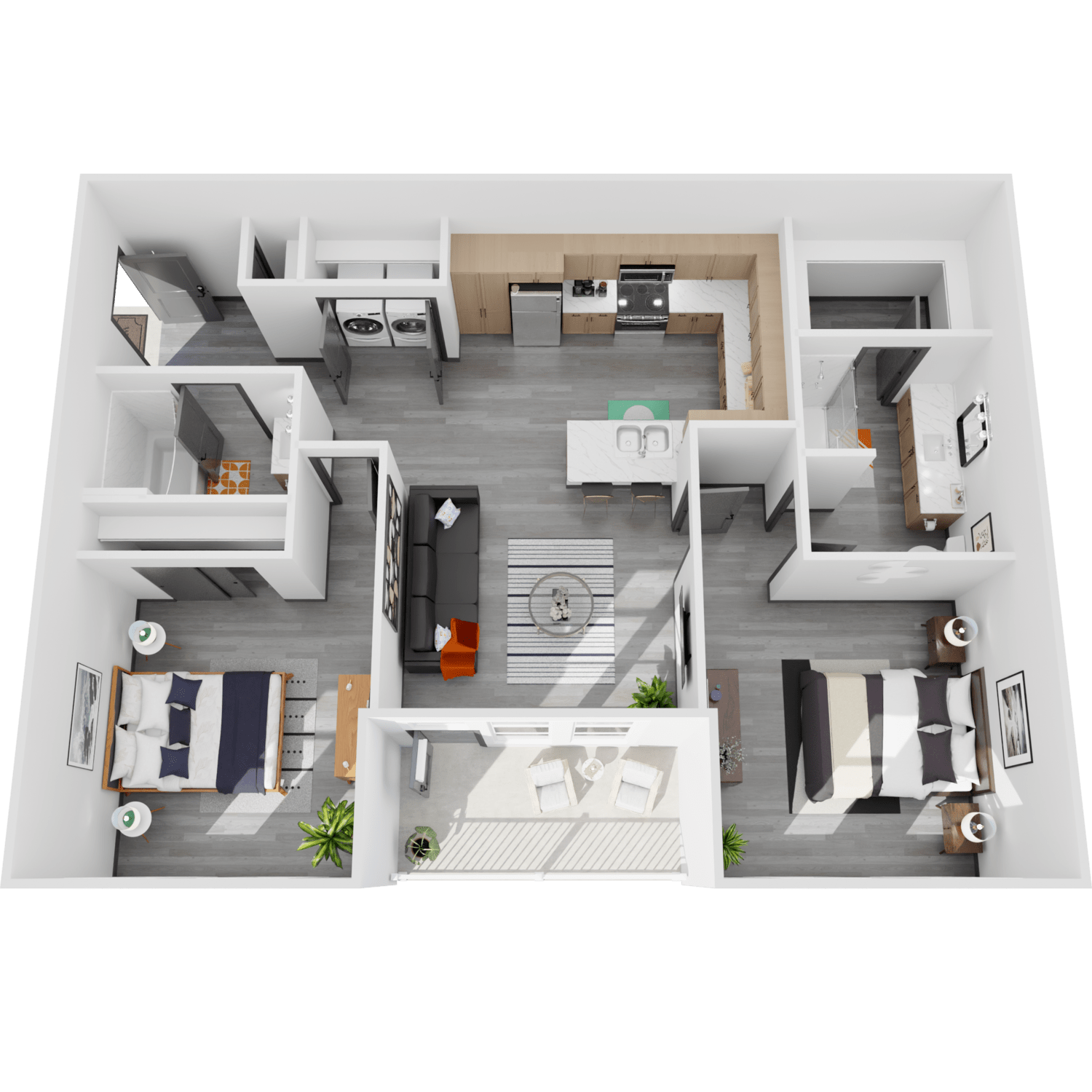
The Ginner ADA - Modern Building
Details
- Beds: 2 Bedrooms
- Baths: 2
- Square Feet: 931
- Rent: $1480
- Deposit: $300-$1480
Floor Plan Amenities
- Air Conditioning
- More Apartment Features Coming Soon
* In Select Apartment Homes
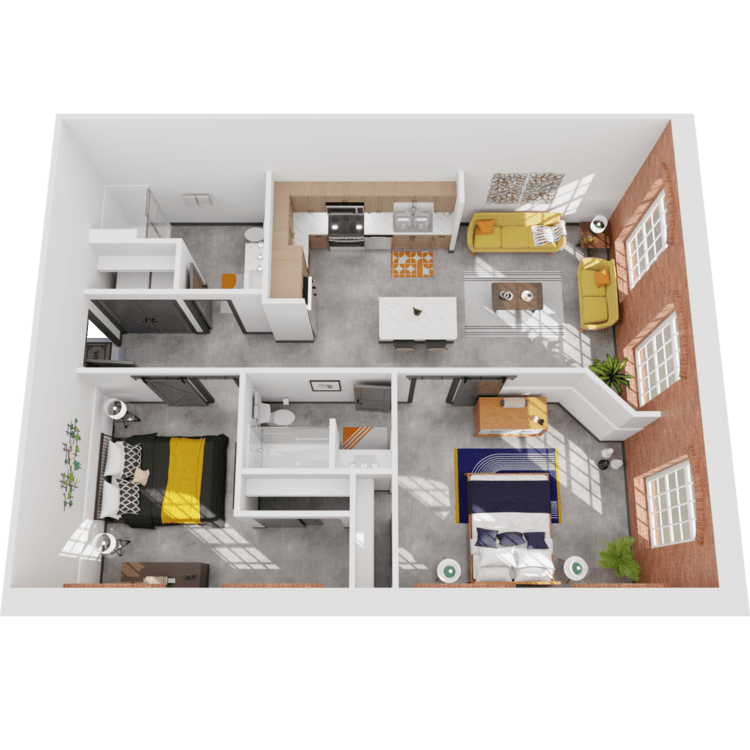
The Ironwood - Historic Mill
Details
- Beds: 2 Bedrooms
- Baths: 2
- Square Feet: 818
- Rent: $1435
- Deposit: $300-$1435
Floor Plan Amenities
- Air Conditioning
- More Apartment Features Coming Soon
* In Select Apartment Homes
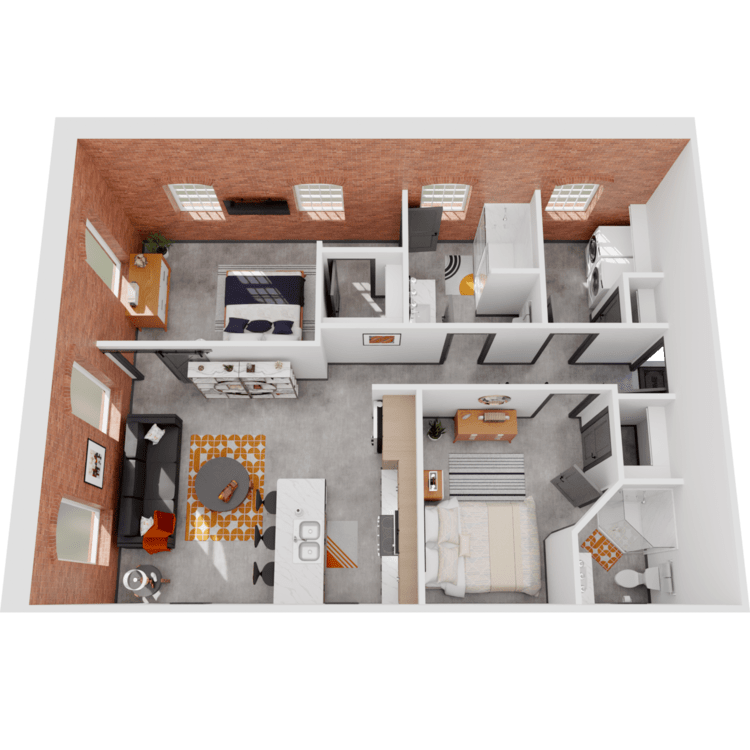
The Selvedge - Historic Mill
Details
- Beds: 2 Bedrooms
- Baths: 2
- Square Feet: 805
- Rent: $1420
- Deposit: $300-$1420
Floor Plan Amenities
- Air Conditioning
- More Apartment Features Coming Soon
* In Select Apartment Homes
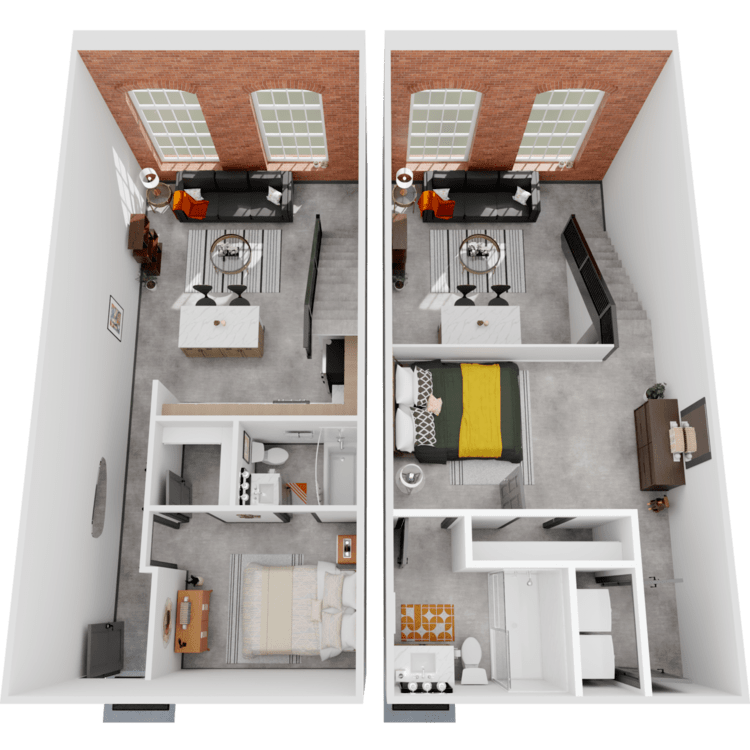
The Spindle - Historic Mill
Details
- Beds: 2 Bedrooms
- Baths: 2
- Square Feet: 839
- Rent: $1450
- Deposit: $300-$1450
Floor Plan Amenities
- Air Conditioning
- More Apartment Features Coming Soon
* In Select Apartment Homes
3 Bedroom Floor Plan
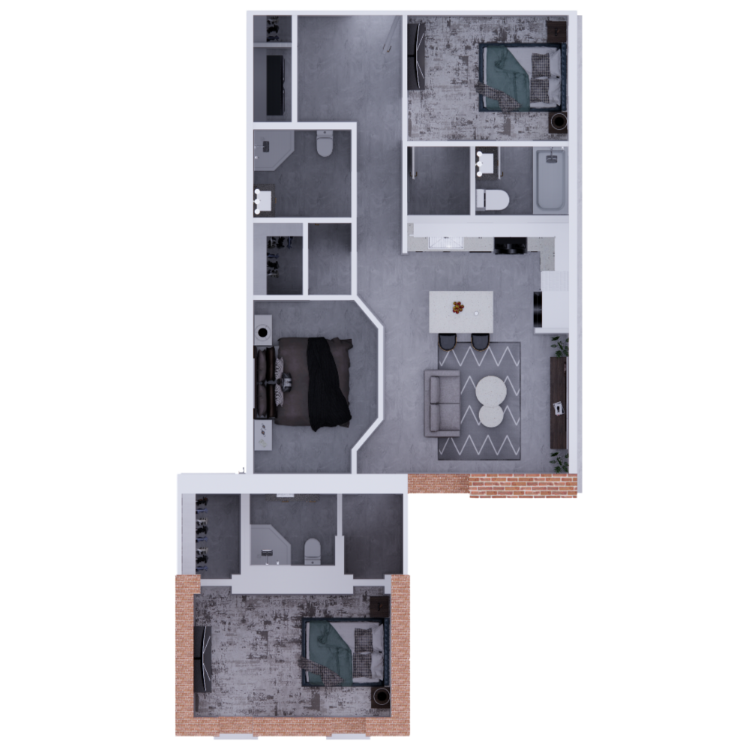
The Chimney - Historic Mill
Details
- Beds: 3 Bedrooms
- Baths: 3
- Square Feet: 1021
- Rent: $1845
- Deposit: $300-$1845
Floor Plan Amenities
- Air Conditioning
- More Apartment Features Coming Soon
* In Select Apartment Homes
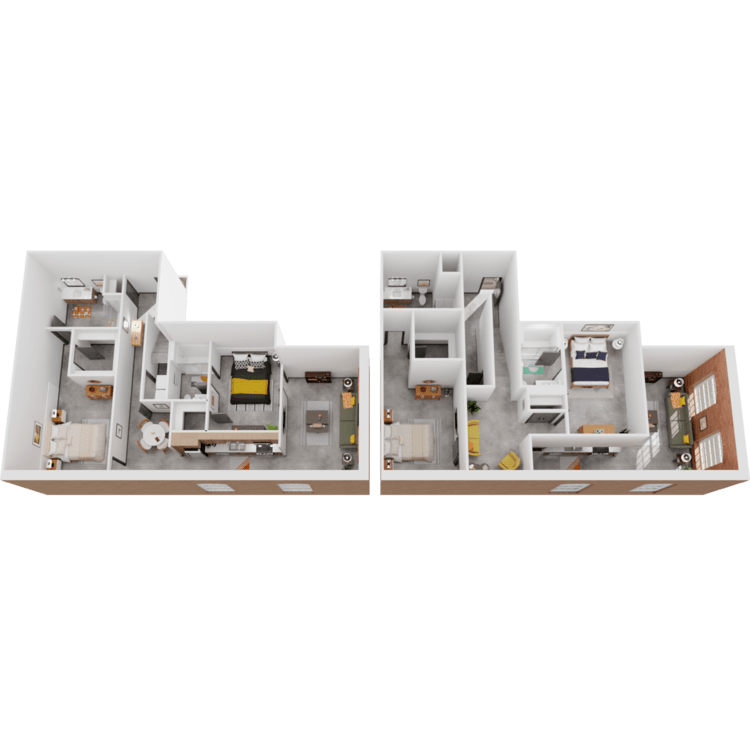
The Forge - Historic Mill
Details
- Beds: 3 Bedrooms
- Baths: 3
- Square Feet: 1323
- Rent: $1905
- Deposit: $300-$1905
Floor Plan Amenities
- Air Conditioning
- More Apartment Features Coming Soon
* In Select Apartment Homes
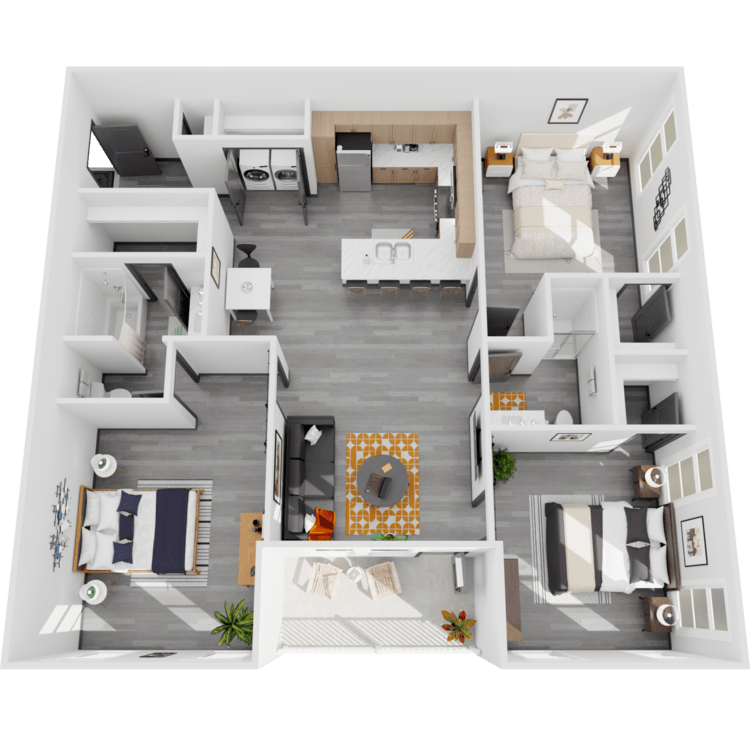
The Mercer - Modern Building
Details
- Beds: 3 Bedrooms
- Baths: 2
- Square Feet: 1182
- Rent: $1875
- Deposit: $300-$1875
Floor Plan Amenities
- Air Conditioning
- More Apartment Features Coming Soon
* In Select Apartment Homes
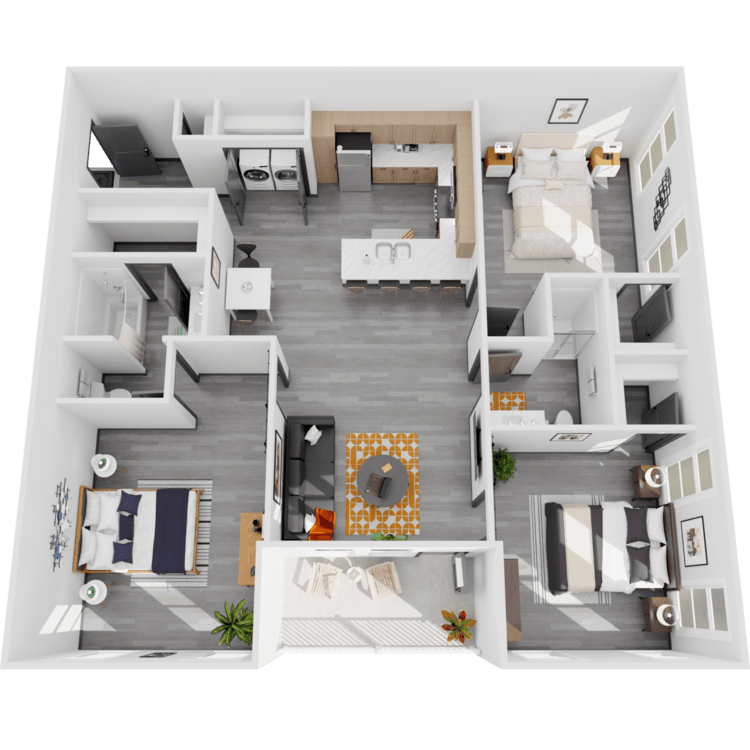
The Mercer ADA - Modern Building
Details
- Beds: 3 Bedrooms
- Baths: 2
- Square Feet: 1182
- Rent: $1875
- Deposit: $300-$1875
Floor Plan Amenities
- Air Conditioning
- More Apartment Features Coming Soon
* In Select Apartment Homes
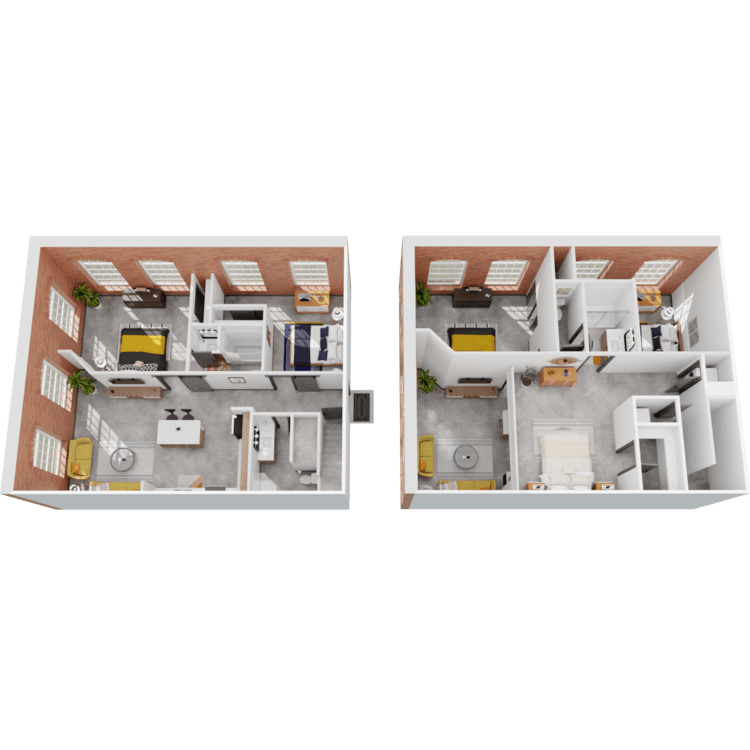
The Textile - Historic Mill
Details
- Beds: 3 Bedrooms
- Baths: 3
- Square Feet: 1173
- Rent: $1860
- Deposit: $300-$1860
Floor Plan Amenities
- Air Conditioning
- More Apartment Features Coming Soon
* In Select Apartment Homes
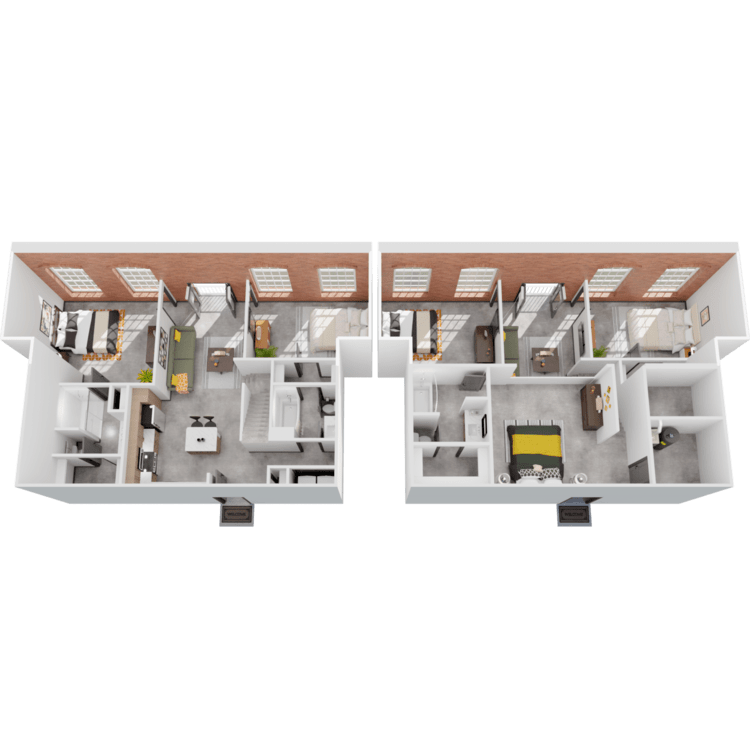
The Workshop - Historic Mill
Details
- Beds: 3 Bedrooms
- Baths: 3
- Square Feet: 1285
- Rent: $1890
- Deposit: $300-$1890
Floor Plan Amenities
- Air Conditioning
- More Apartment Features Coming Soon
* In Select Apartment Homes
Show Unit Location
Select a floor plan or bedroom count to view those units on the overhead view on the site map. If you need assistance finding a unit in a specific location please call us at 864-771-0050 TTY: 711.


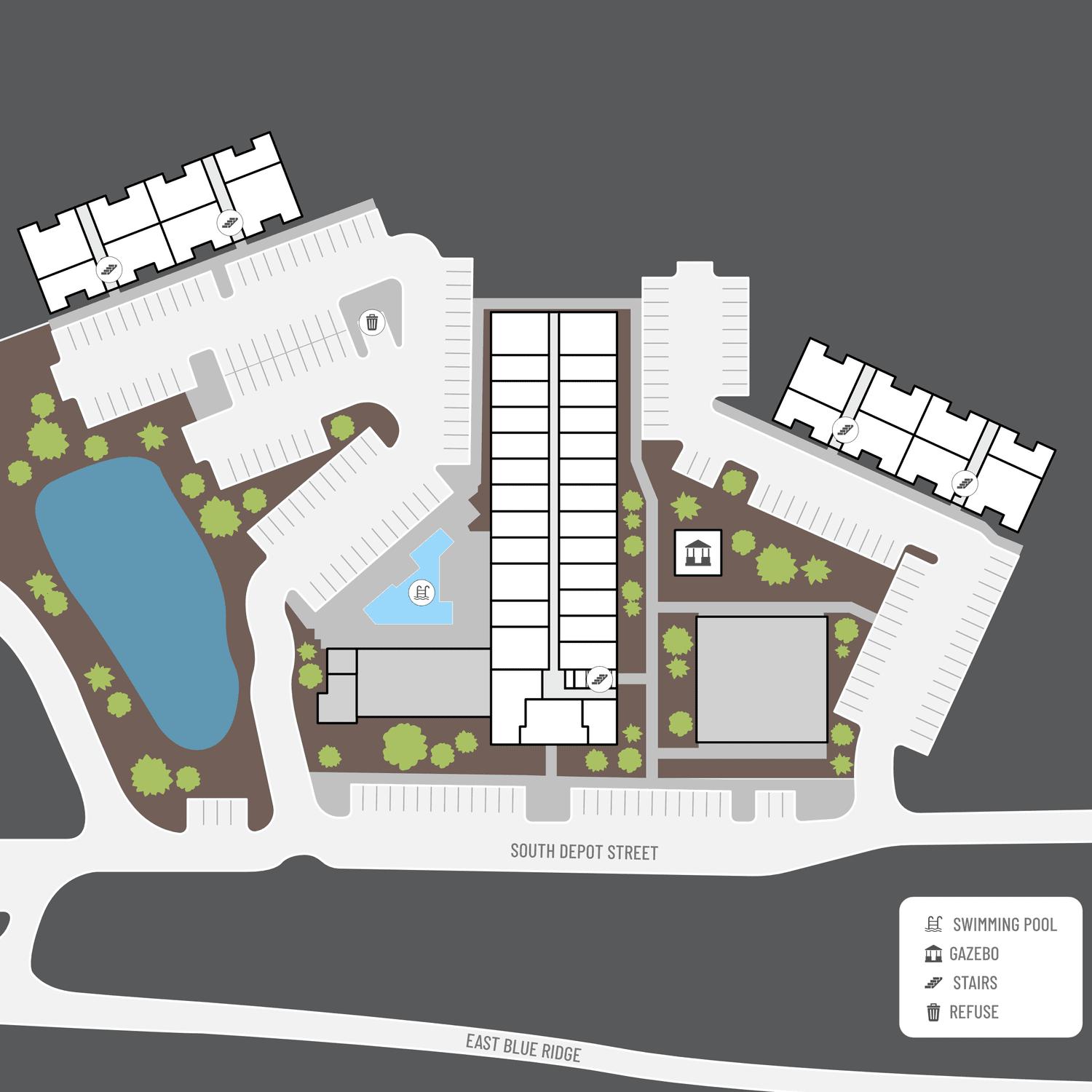
Amenities
Explore what your community has to offer
Community Amenities
- Beautiful Landscaping
- Business Center
- Clubhouse
- Easy Access to Shopping
- Gated Access
- High-speed Internet Access
- On-call Maintenance
- On-site Maintenance
- Shimmering Swimming Pool
- Short-term Leasing Available
- State-of-the-art Fitness Center
- Valet Trash Pickup at Door
Apartment Features
- Air Conditioning
- More Apartment Features Coming Soon
Pet Policy
Pets Welcome Upon Approval. Limit of 2 pets per home. Non-refundable pet fee is $300 for the first pet and $150 for the second pet. No weight limit. Monthly pet rent of $25 will be charged per pet. Breed restrictions apply. All household pets & assistance animals must go through our third party pet screening service, https://pendletonmill.petscreening.com/. The cost is $30 per pet . Woodruff Property Management company follows all ADA Reasonable Accommodation Policies and Fair Housing Laws. Some exceptions to restrictions apply based on individual's needs. Proper documentation required. WPMC breed restrictions include, but are not limited to: American Pitbulls (includes American Staffordshire Terrier, American Pit Bull Terrier, Staffordshire Bull Terrier, American Bully, Cane Corsos and Presca Canarios and all mixed breeds with heavy genetic makeup of the these breeds.) German Shepherds, Rottweilers, Akitas, Malamutes, Huskies, Bull Mastiffs, Napoleon Mastiffs, and all other Mastiff breeds, Dobermans, Rottweilers, Boxers, St. Bernards, Dalmatians, Great Danes, Chow Chows, Fila Brasileiros, Wolf Hybrids, Tosa Inu, Gull Dong or Pakistani Bulldog, Caucasian Shepherd, or Caucasian Ovcharka, Rhodesian Ridgeback, Basenji, Dogo Argentino Boerboel. Pet Amenities: Pet Waste Stations
Photos
Our Community
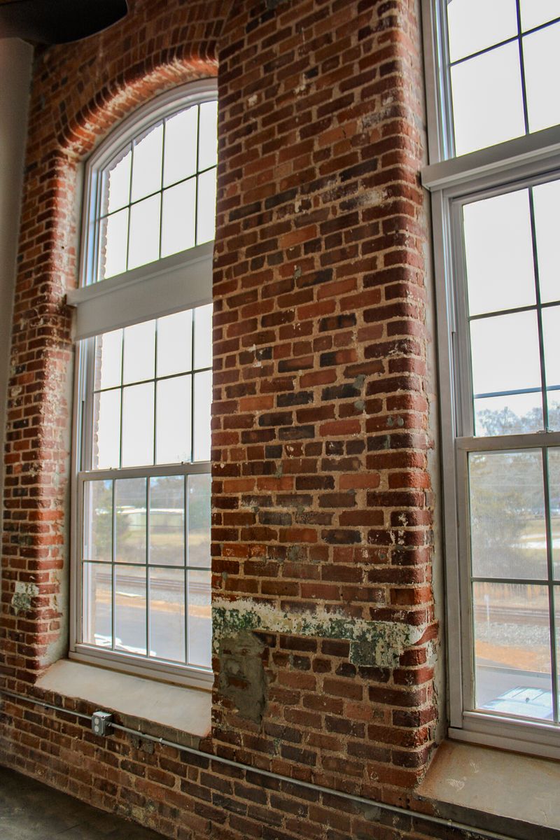
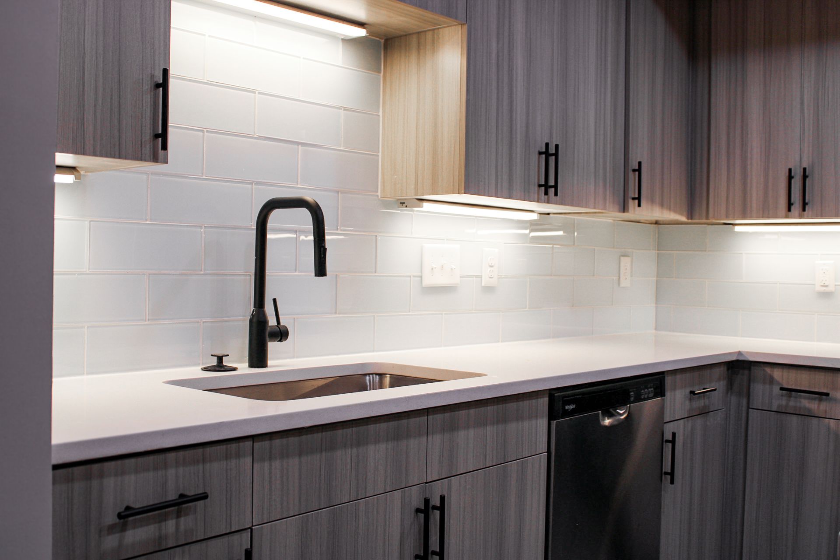
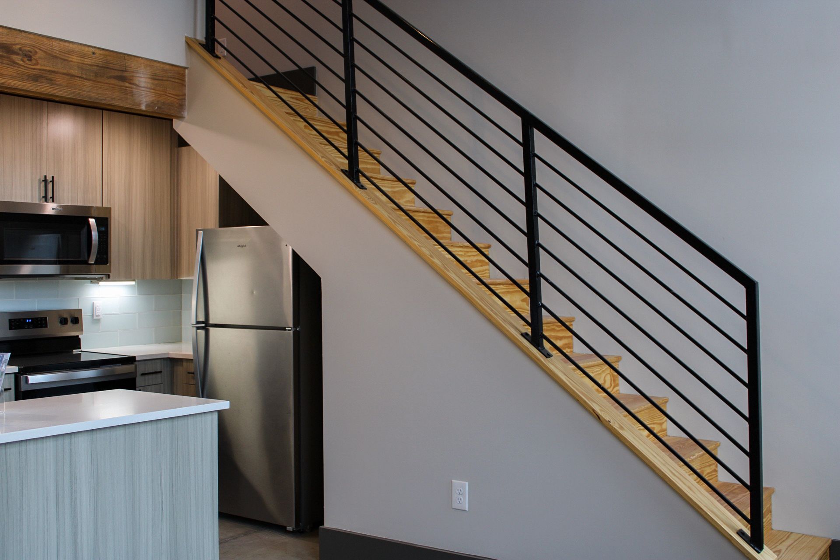
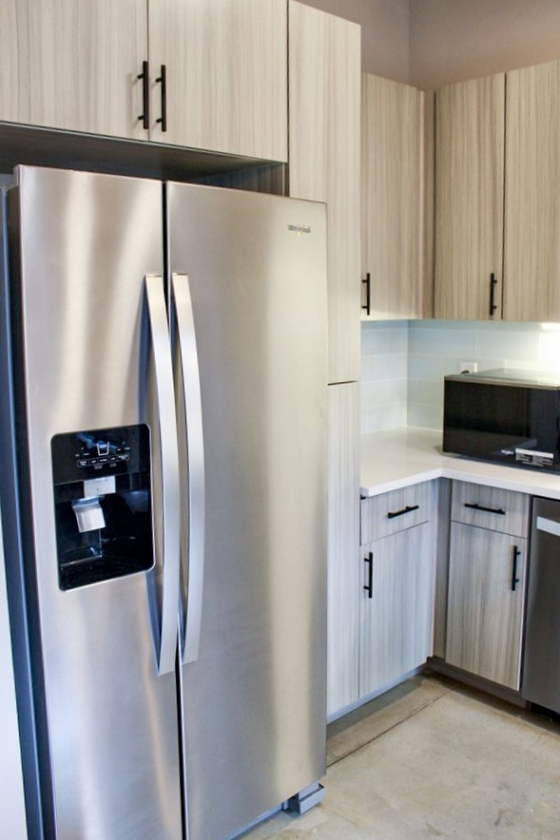
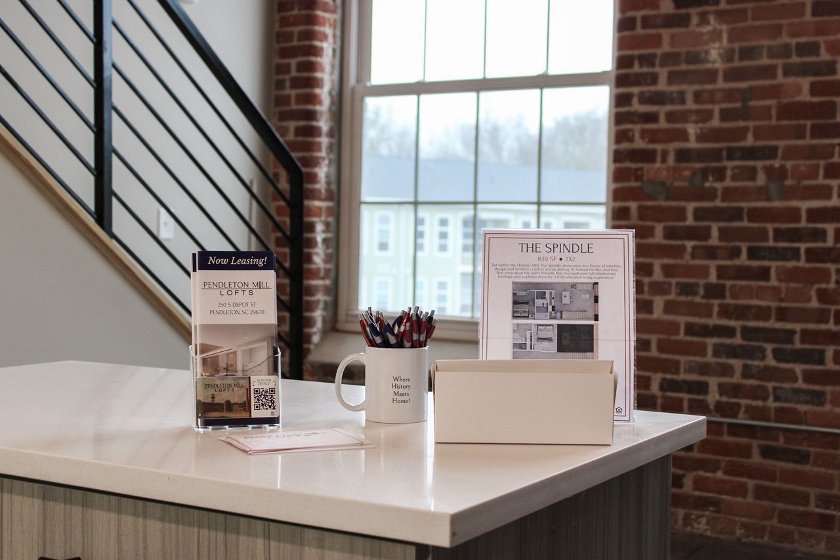
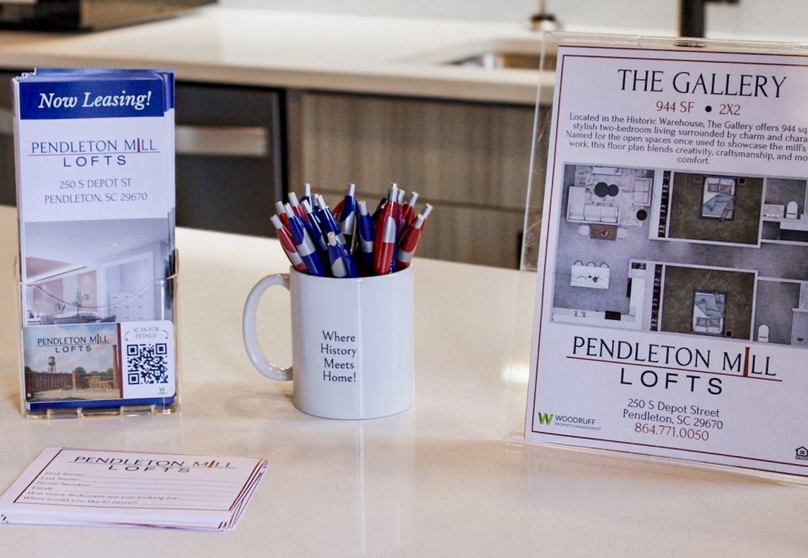

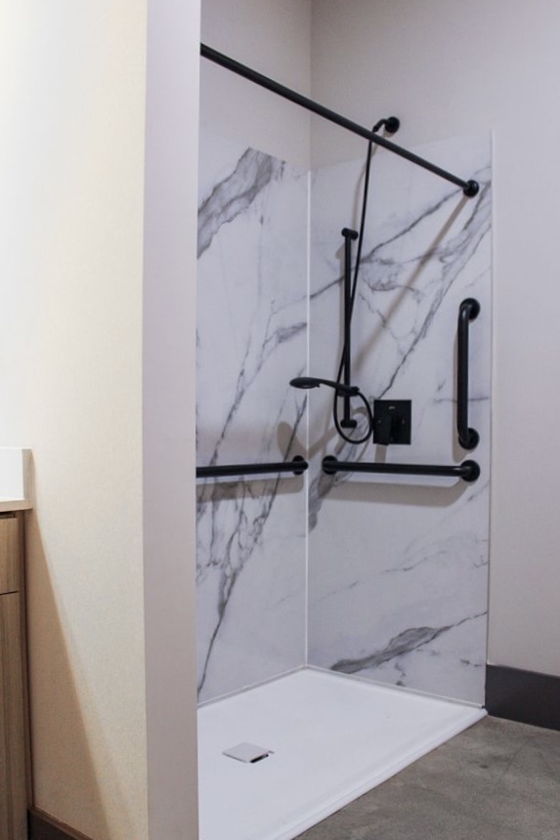
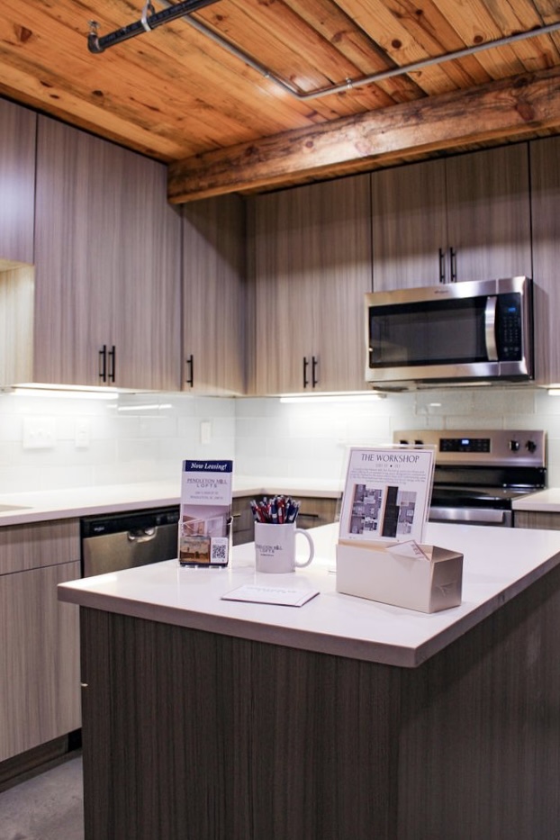

Neighborhood
Points of Interest
Pendleton Mill
Located 250 S Depot Street Pendleton, SC 29670 The Points of Interest map widget below is navigated using the arrow keysBank
Cafes, Restaurants & Bars
Coffee Shop
Elementary School
Entertainment
Fitness Center
Golf Course
Grocery Store
High School
Hospital
Library
Mass Transit
Middle School
Museum
Park
Post Office
Preschool
Restaurant
Salons
Shopping Center
University
Contact Us
Come in
and say hi
250 S Depot Street
Pendleton,
SC
29670
Phone Number:
864-771-0050
TTY: 711
Office Hours
Monday through Friday 9:30 AM to 5:30 PM. Saturday 9:00 AM to 5:00 PM. Closed for Lunch on Saturday from 12:00 PM to 12:30 PM.